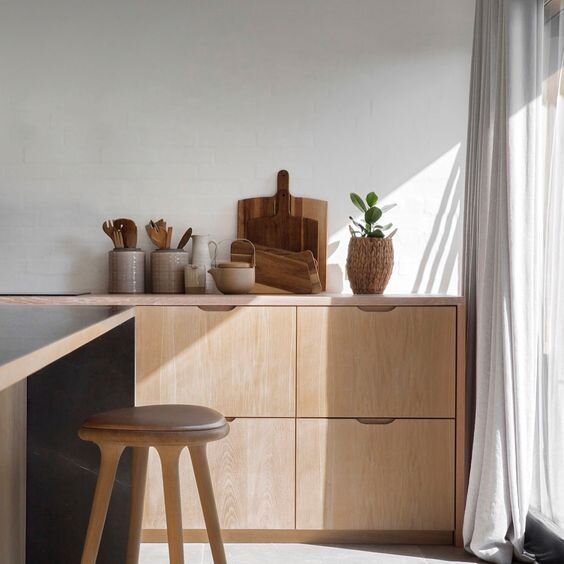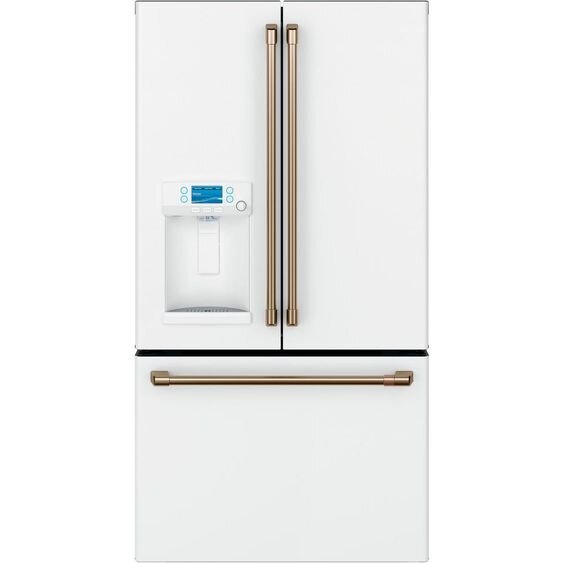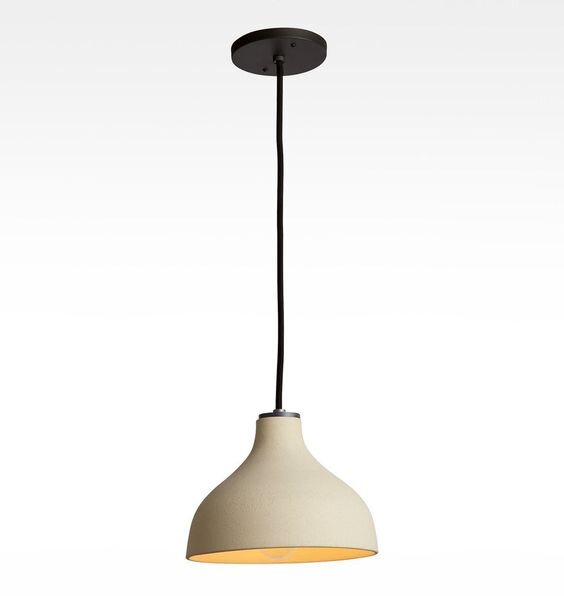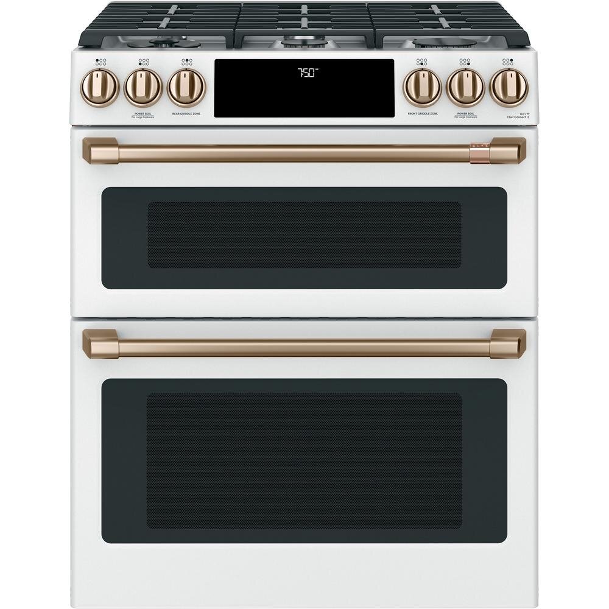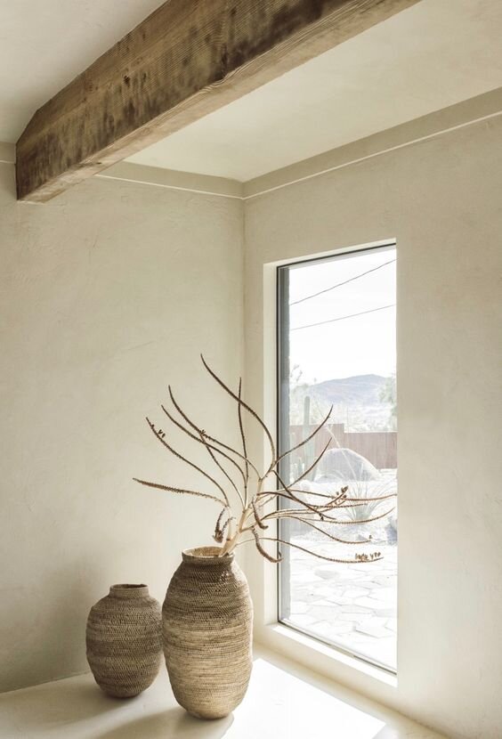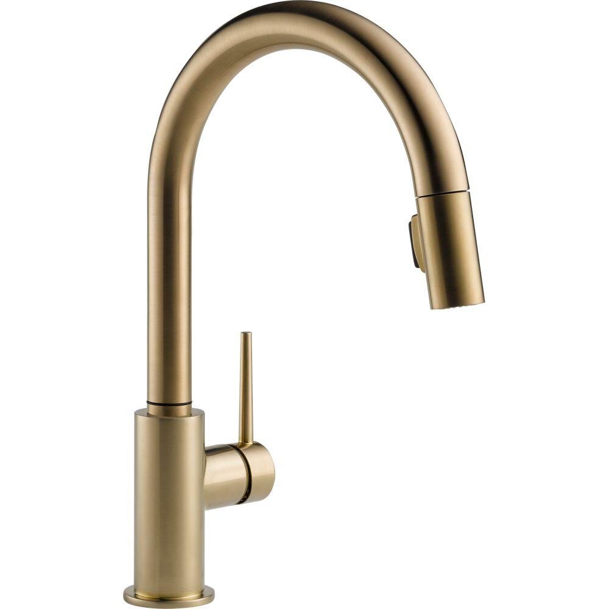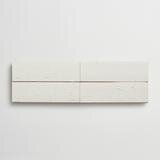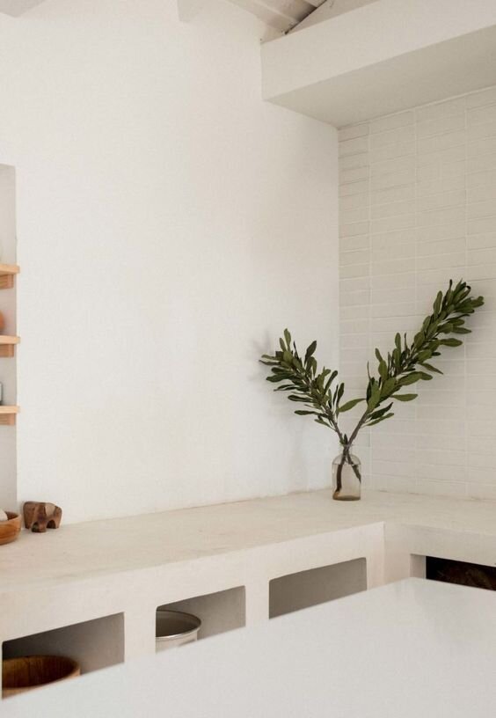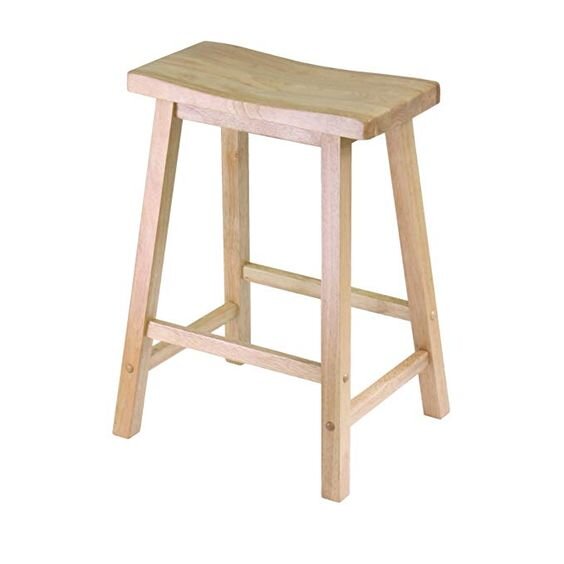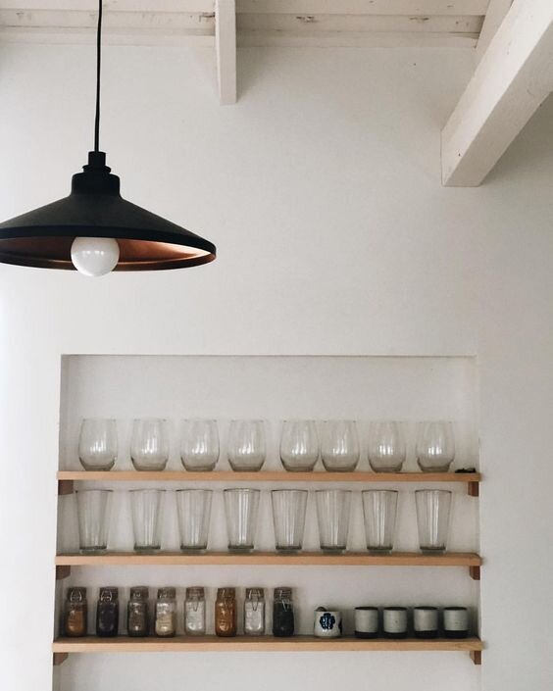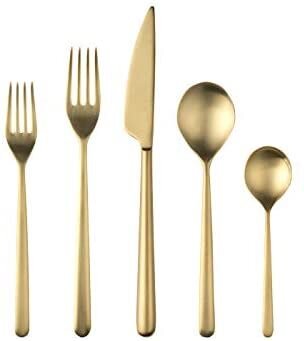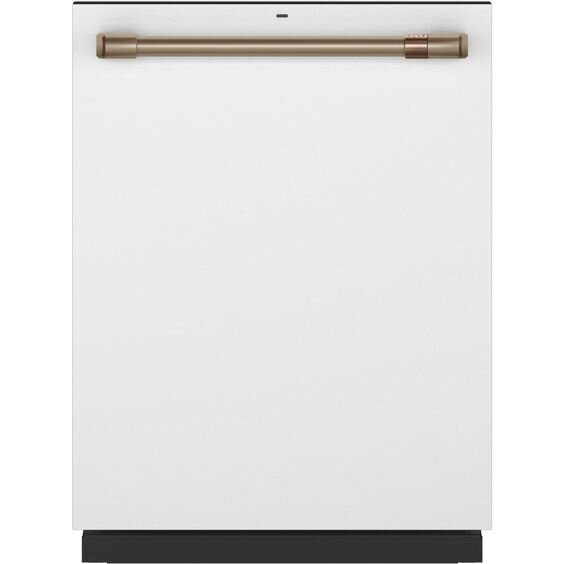A huge advantage to building is that we have complete design freedom on the lay-out of our home. Being able to consider which way to situate a certain element to take advantage of the way lighting will affect it will be everything! Here is our basic concept floor plan for our main living area — specially focusing on the kitchen on this post. On either side of the kitchen/island area, we will have some large, rectangular windows shown above — which I believe will offer beautiful lighting throughout the day. For the cabinets — the plan right now is to start off with basic Ikea cabinet drawers, & work with our friends at Midtown Artisans on special cabinet fronts. For counter-tops, we’re imagining a warm white to match the Cle Tile backsplash + a little secret surprise idea for the island backing and sides. Using Cafe Appliances for our fridge, oven/stove and dishwasher will be the element that truly brings this kitchen to life. Tying in with the appliances, the above Delta faucet in Champagne Bronze on a large Signature Hardware sink will be in the island. I’m still undecided on our island lighting — but these Rejuvenation pendants are looking like a beautiful option.
