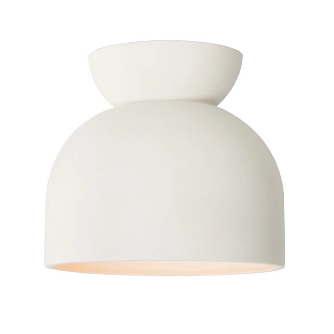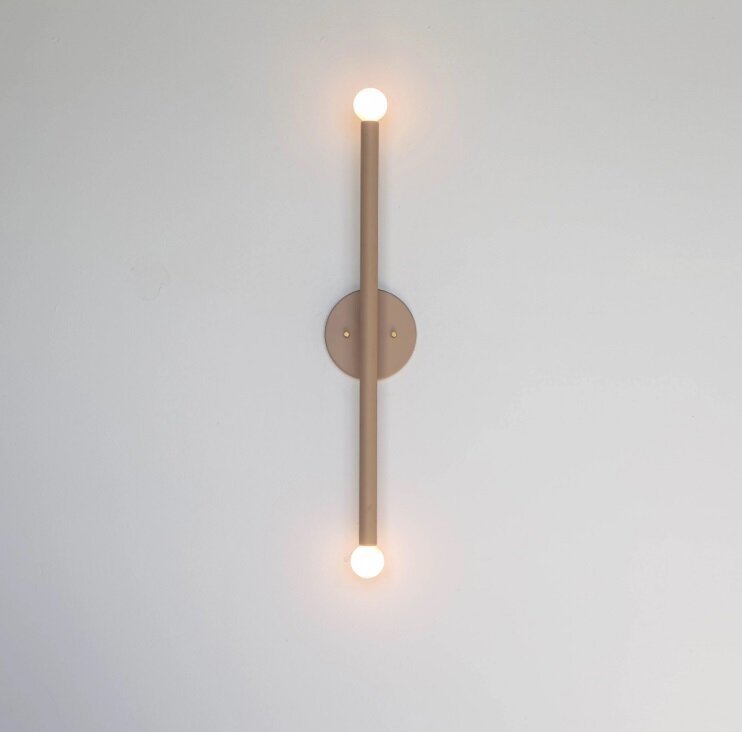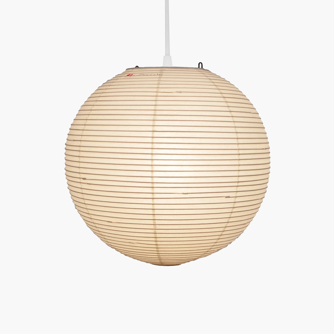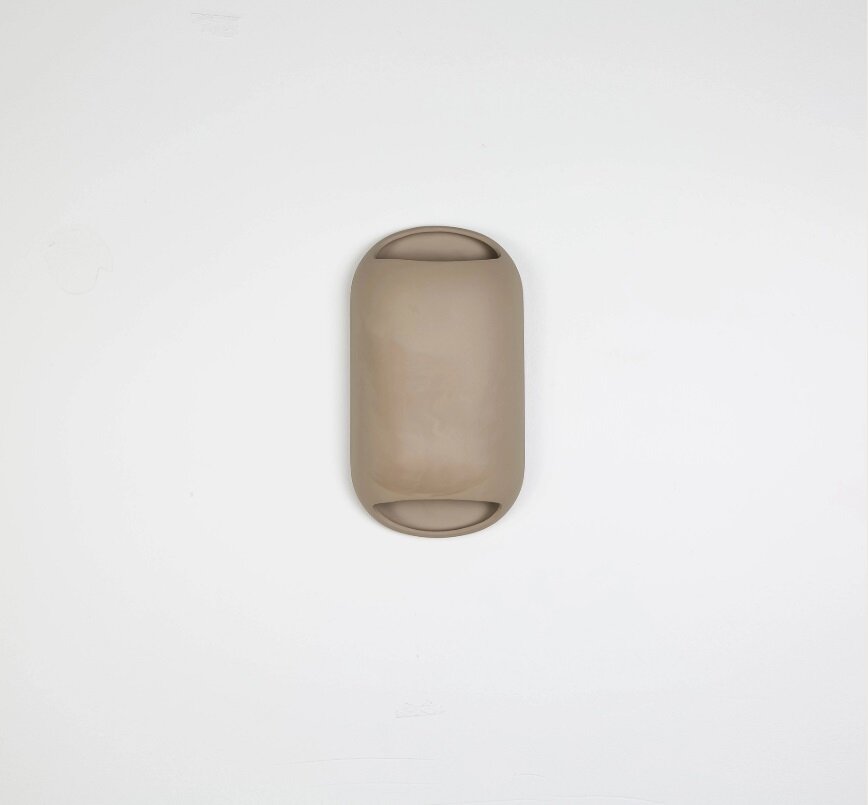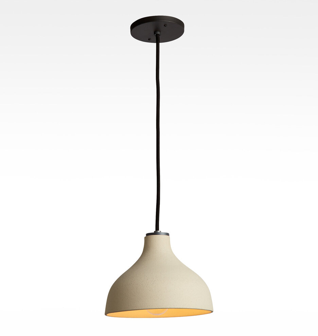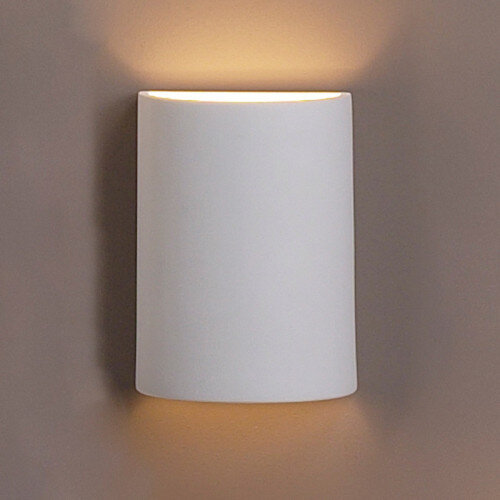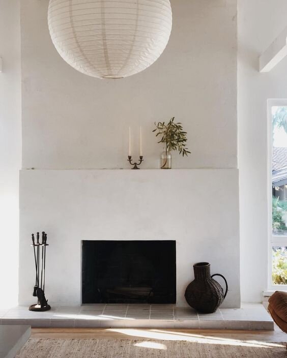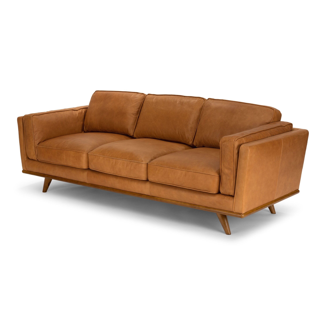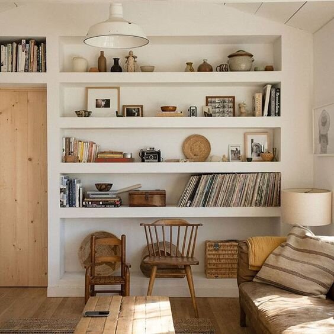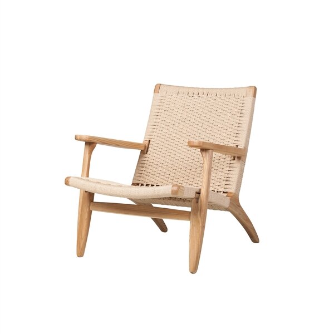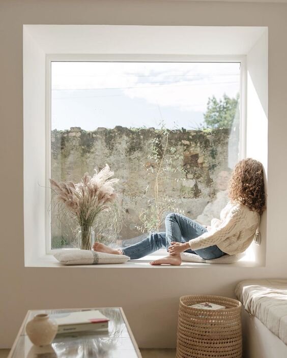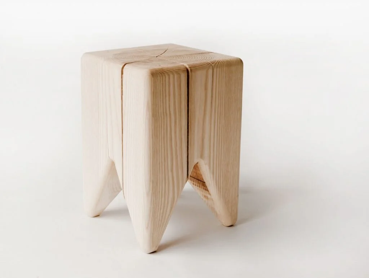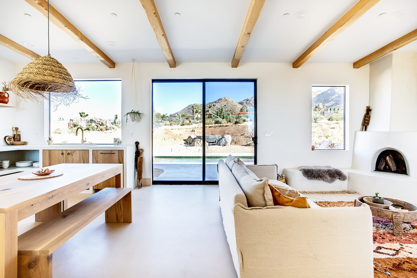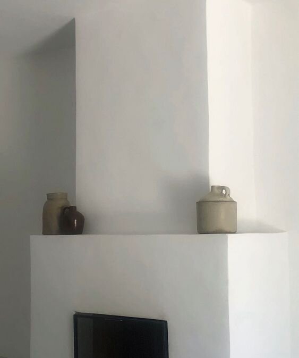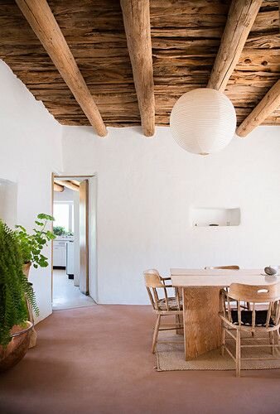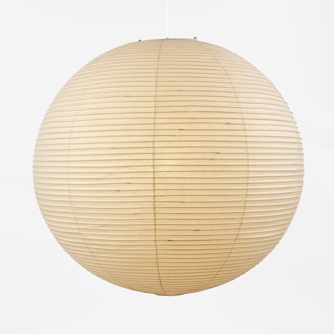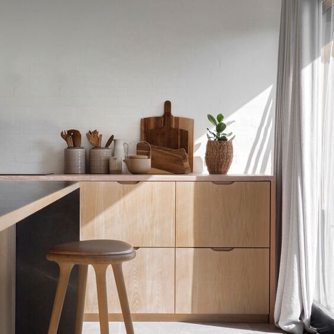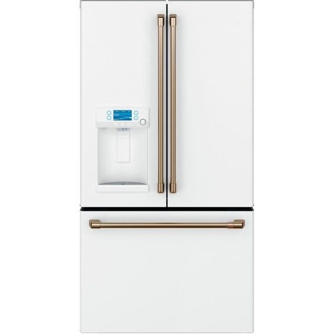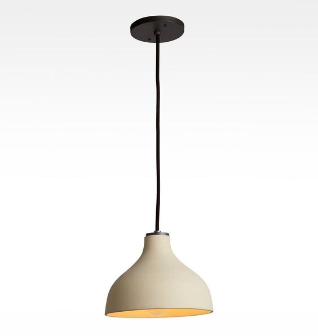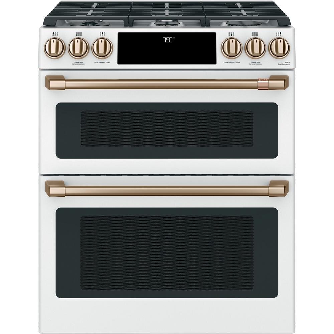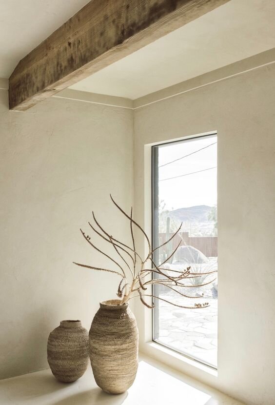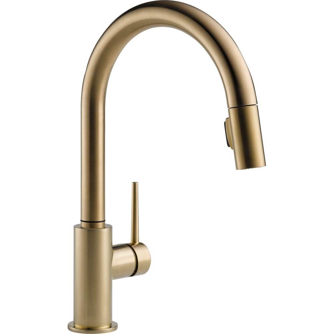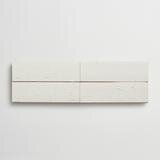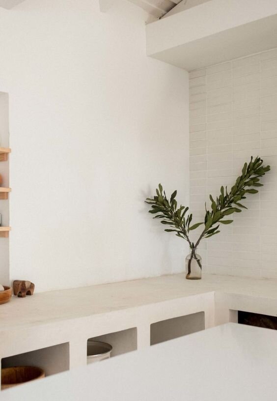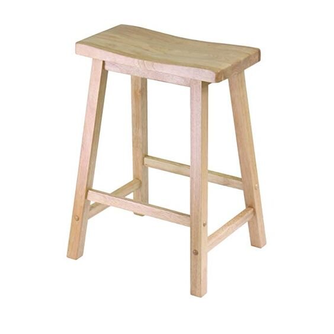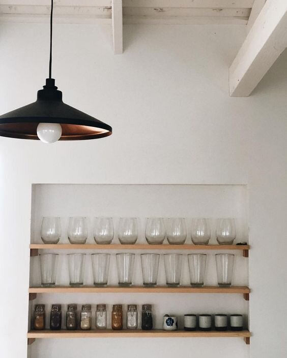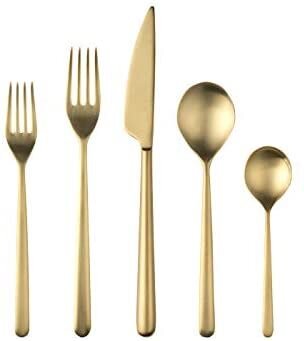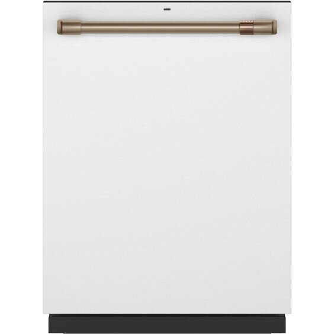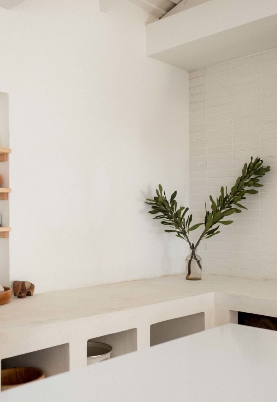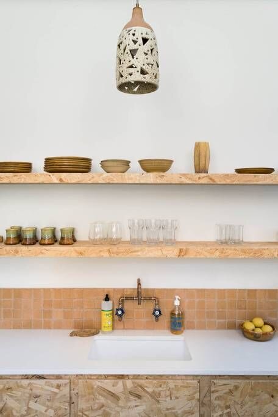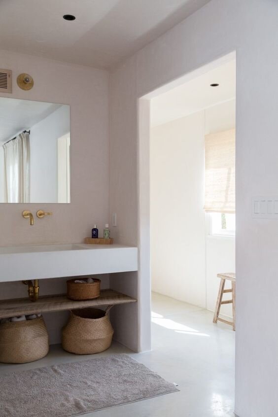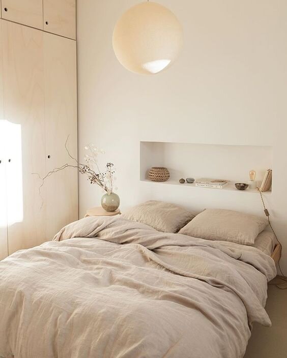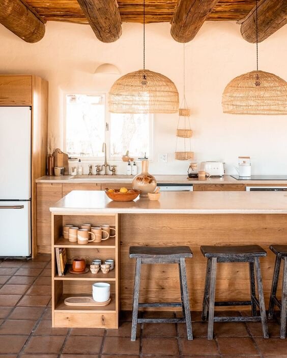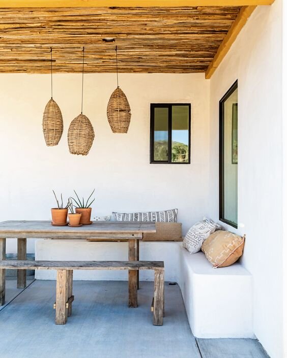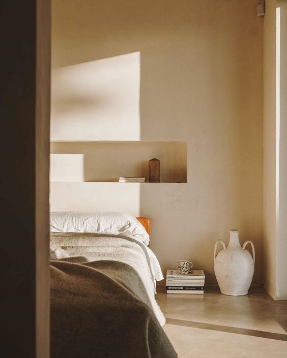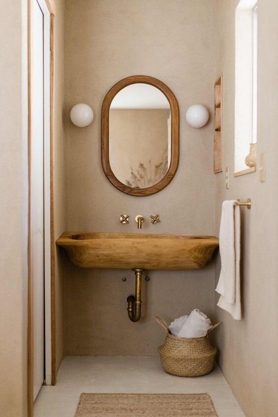Deciding on finishes for the house is quite challenging. Even though nothing is permanent, I’d like something that we won’t feel like we will want to change years from now. With that comes simple, timeless bones that transition well with a variety of interchangeable design aspects. I recently found the image on the top right on Pinterest of some custom tile by Fireclay Tile — probably the dreamiest tile I’ve seen yet. It reminds me of a bowl we saw in Georgia O’Keeffe’s studio and fell in love with… the perfect toasty white. If all goes well and we can get that tile, everything else will fall into place. A custom wood vanity, vessel sinks (that we already bought!), champagne bronze faucets, etc. Finish off with some Virginia Sin hooks & baskets + a Kalon Studios stump that will look so good next to the white tub.
from above | triple seven home light, sink (discontinued but managed to find what we needed), delta faucet, custom Fireclay Tile, custom wood vanity, seagrass basket, kalon studios stump, virigina sin accessories

